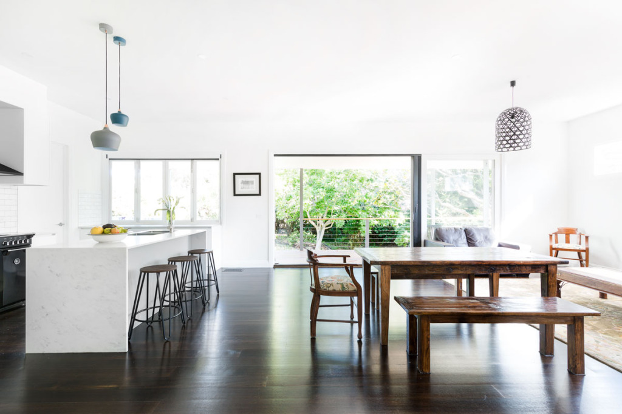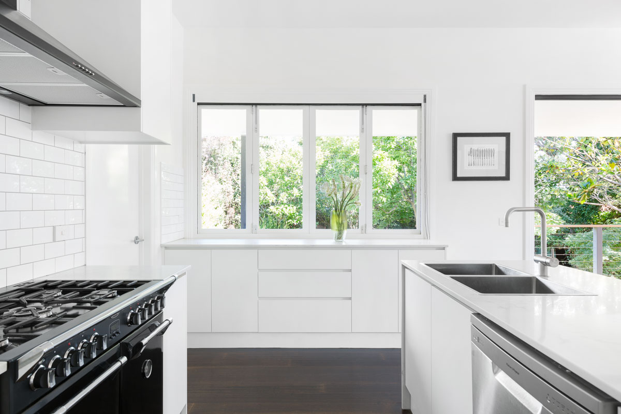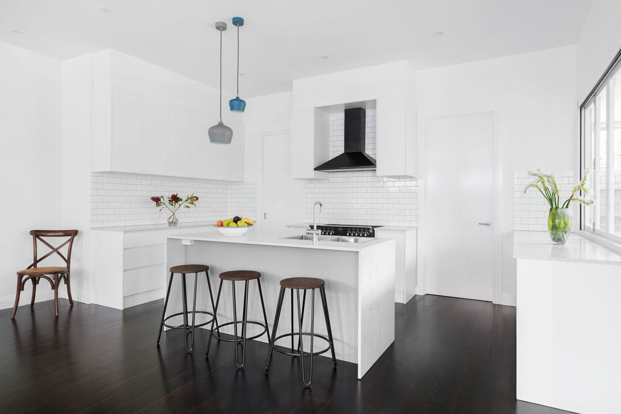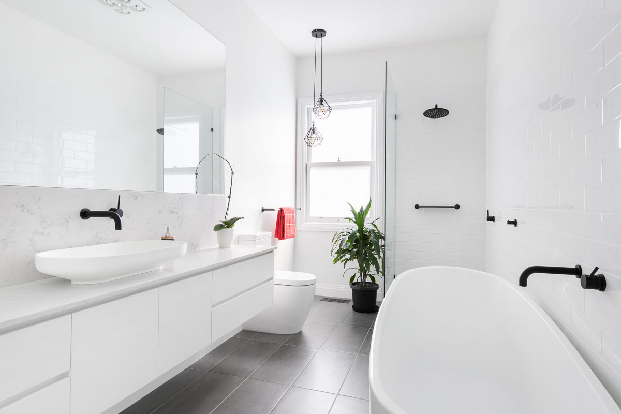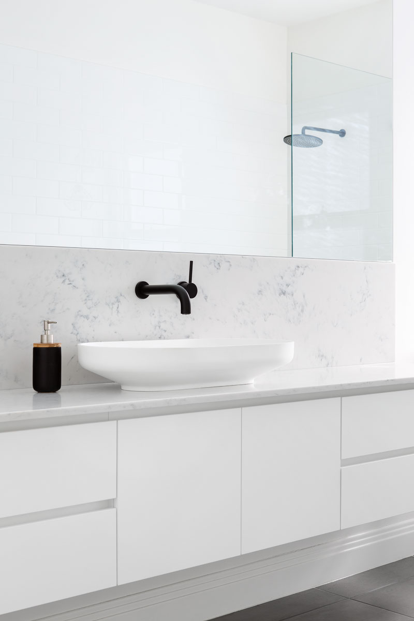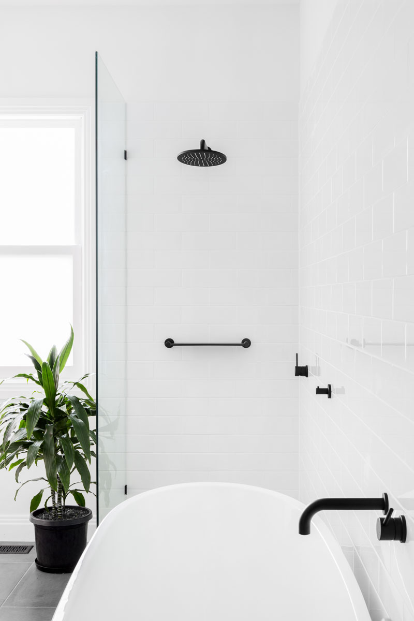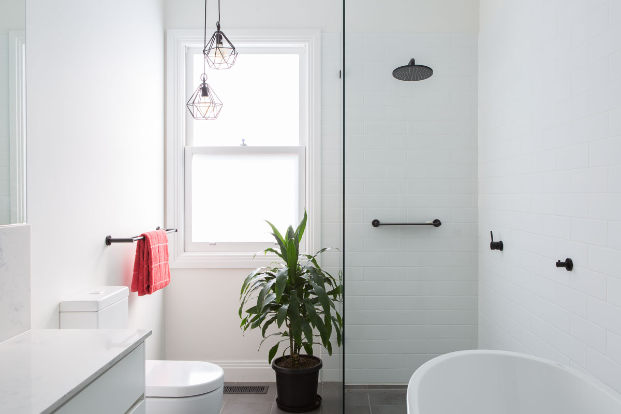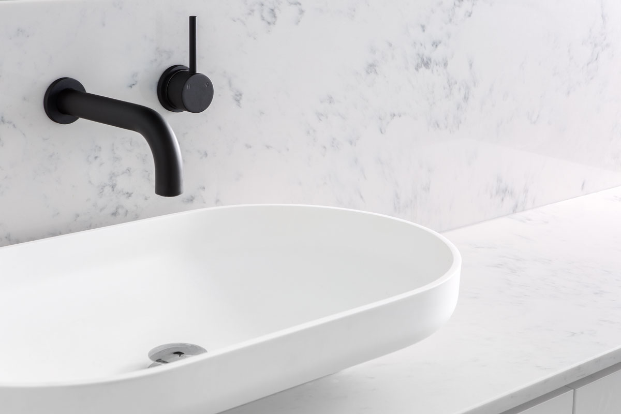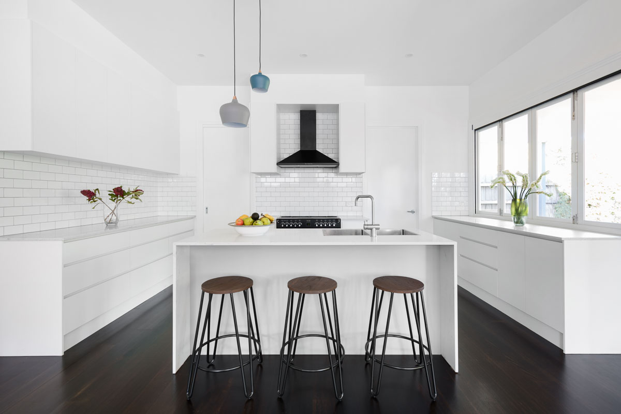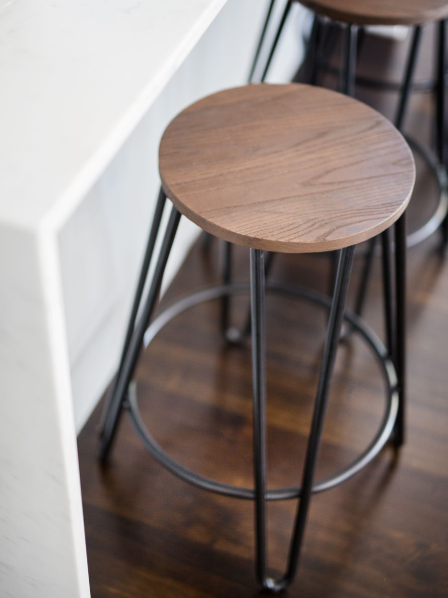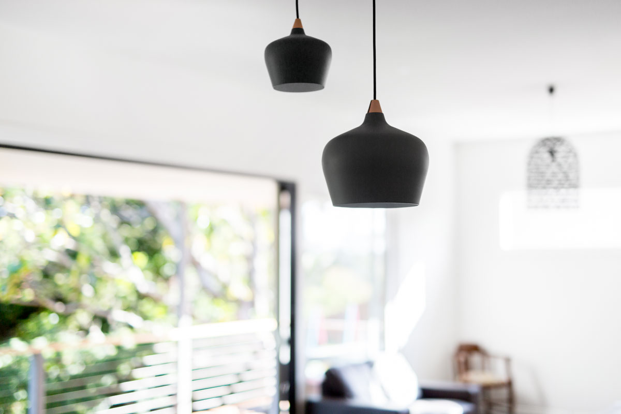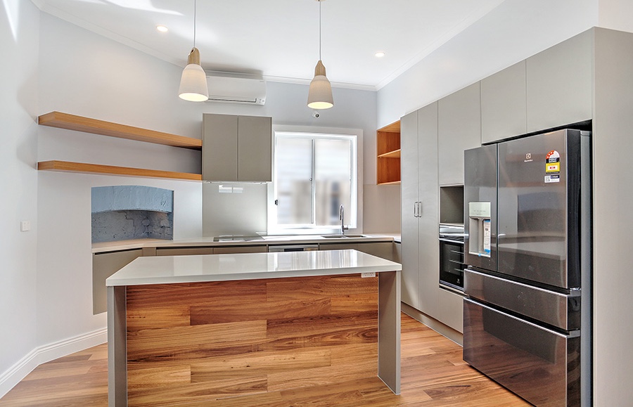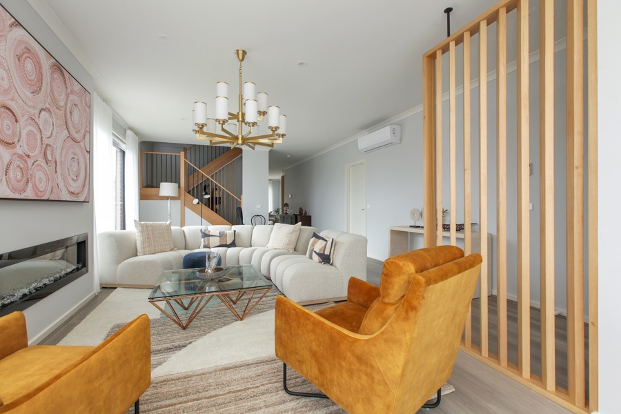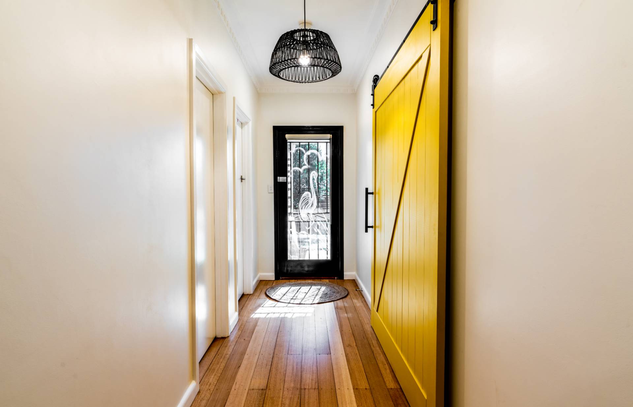Single Storey Extension
Home Extensions Ascot Vale
Joncol’s single storey extension blends seamlessly with this charming period home, adding onto the rear and improving the layout inside. The transformation of this home allowed it to grow from two bedrooms to four with an ensuite and walk-in-robe to the master, full family bathroom, formal living and sensational open plan kitchen/living/dining.
The kitchen is minimalist in style, mature and refined. There’s no lack of bench space here and a good supply of draws and cupboards plus overhead cabinets provide excellent storage. To top it off, there’s even a swanky butler’s pantry – certainly a kitchen to please any level of cook!
Darkened oak flooring ties together the open plan spaces and wide sliding doors open onto the new alfresco deck and established yard.
The bathroom is light-filled and stunningly designed. Simple black and white fittings are elegant and sophisticated while offset pendants add a touch of glamour to the space.
This home is an absolute delight! If your home doesn’t look this good, why not give us a call and start the journey to a more liveable home.
